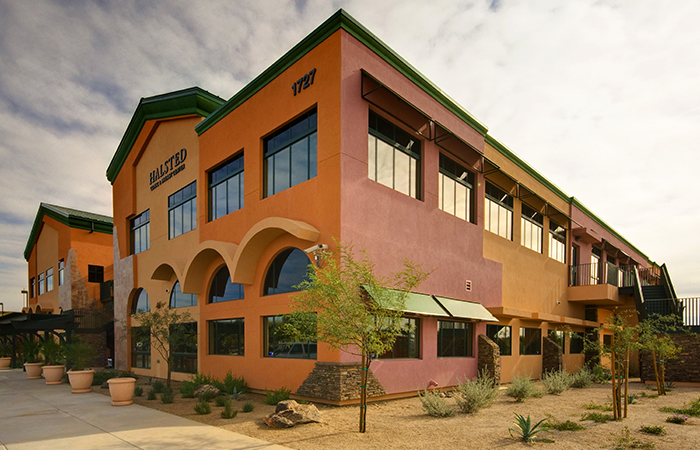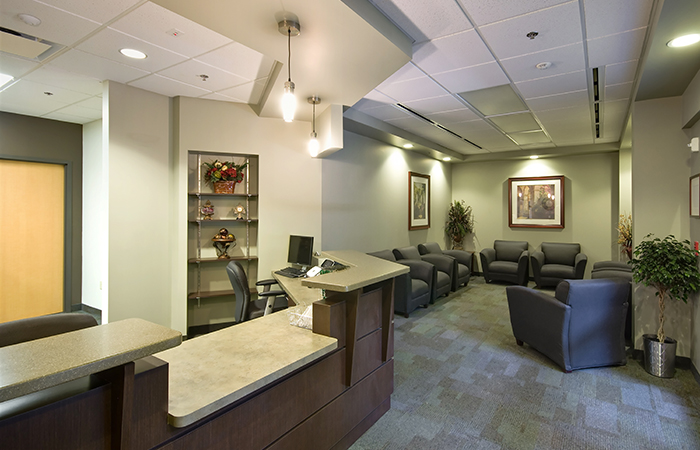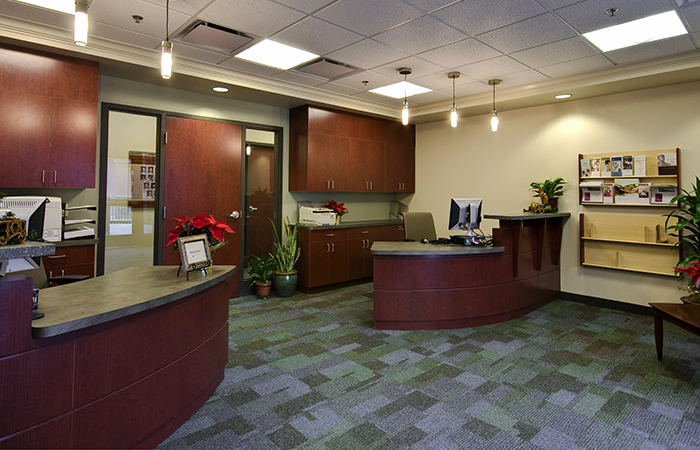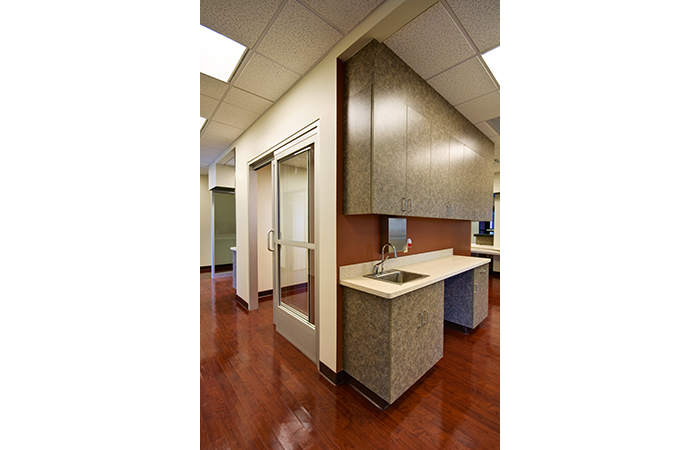Halsted I, New Medical Office Building
Chandler, AZ
The design of this two-story Medical Office Building responds to the dry climate by opening up the inner circulation corridors to create two fountain courtyards flanked by colonnades at the first floor, that support bougainvillea covered trellis walkways on the second floor. The oversized windows, some with trellis like shades, look out over the courtyard, creating a tranquil environment for staff and visitors.
Size: 30,000 sq. ft.






