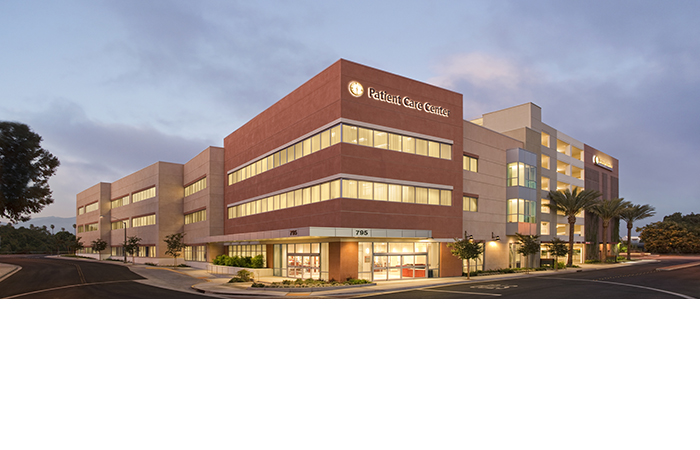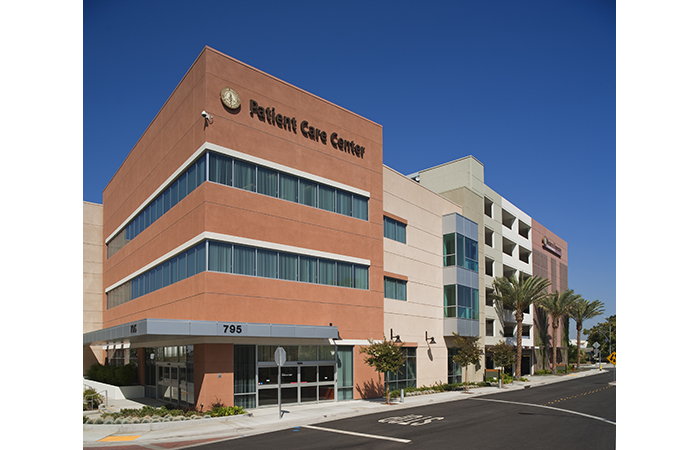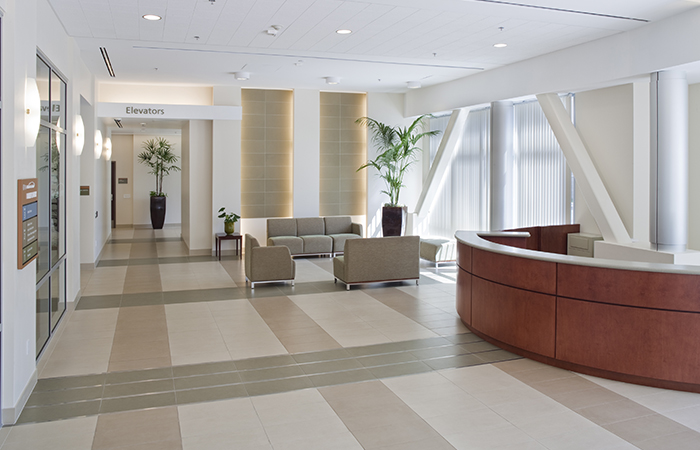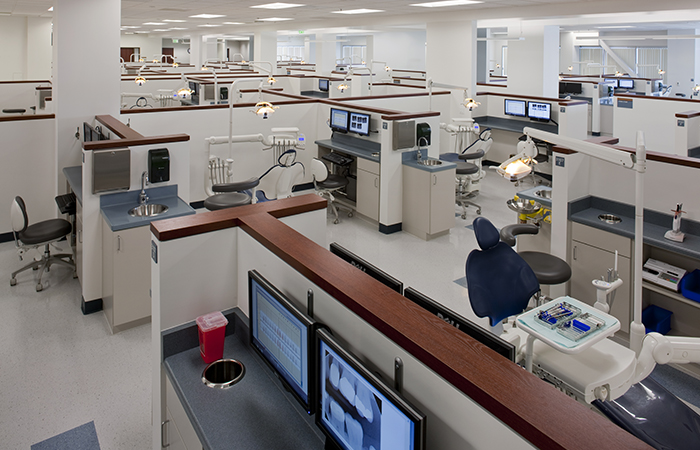Western University of Health Science, Patient Care Center
Pomona, CA
Western University of Health Sciences has positioned itself to provide premier education to a growing population of medical students. As part of its growth plan, SWA Architects was commissioned to design a facility that would both service the community and provide real life clinic experience for its students. The new Patient Care Center houses administrative offices, laboratories, and conference rooms with high tech communication capabilities. The programs for this Center are Podiatry, Osteopathic Medicine, Optometry, Dentistry and Inter-professional Clinical Service.
Careful thought has been placed on building placement, existing campus design vocabulary, and vehicular and pedestrian circulation. As one of the first steps the design team performed a site evaluation. The evaluation recommended reconfiguring existing 2nd street and vacating existing landscape embankment along Towne Avenue to provide a larger rectilinear pad for the Patient Care Center and the new adjacent parking structure. Regular dialogue among the owner, design team, users, and city officials has moved the project quickly through the process of planning and design.
Size: 70,000 sq. ft.
“WesternU’s Patient Care Center represents the future of medical education and patient treatment. Its design, layout and technology make it ideal for integrated care management and interprofessional collaboration.”
Philip Pumerantz, PhD., President
Western University of Health Sciences




