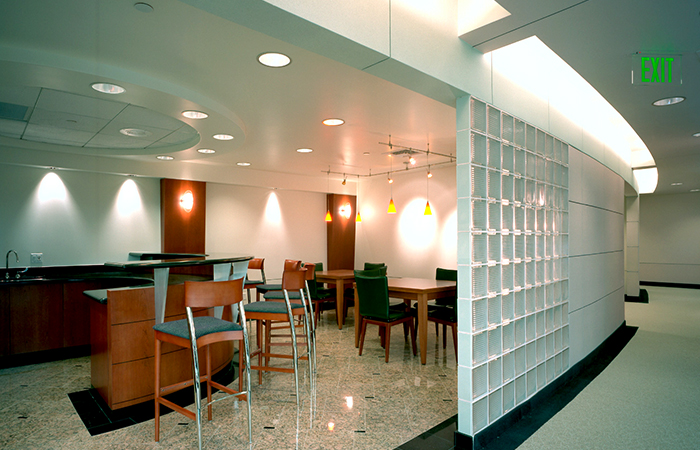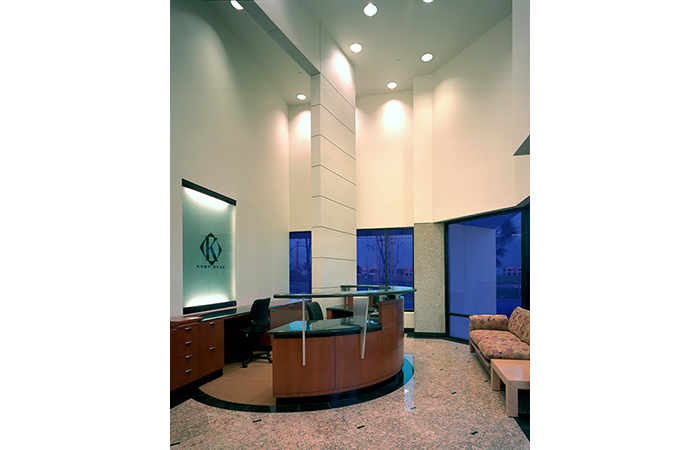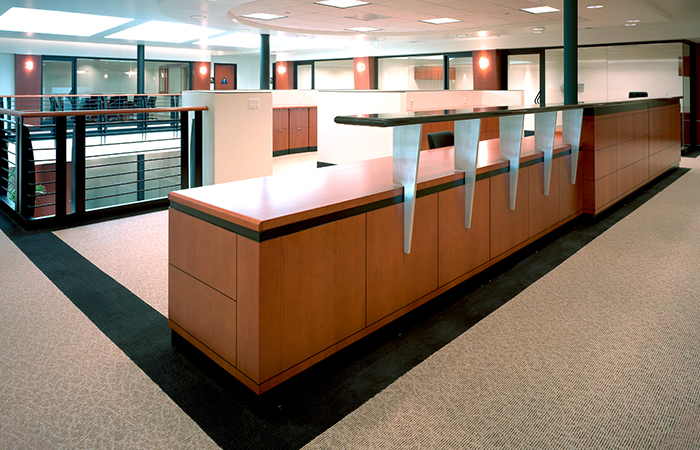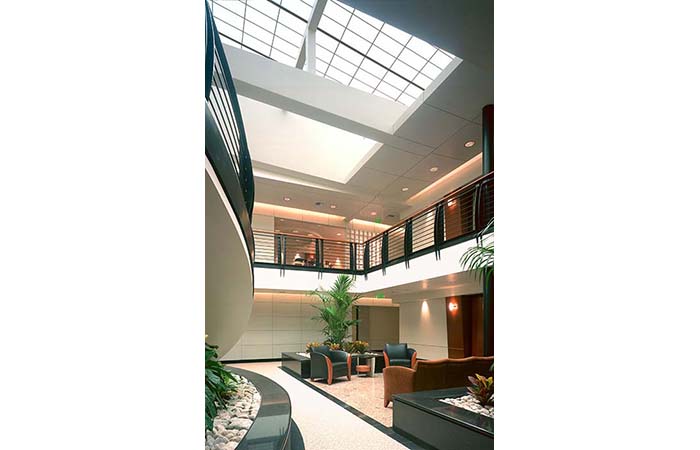Kemp Brothers Construction Company
Santa Fe Springs, CA
This project was an interior renovation for a new corporate headquarters that included: executive and managerial offices, as well as, clerical, reception, conference, bidding, planning, training, dining and storage rooms into an existing one-story steel manufacturing building.
The offices were arranged around a central atrium and an enlarged skylight, which brings soft natural light into the heart of the office core.
Size: 17,500 sq. ft.





