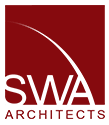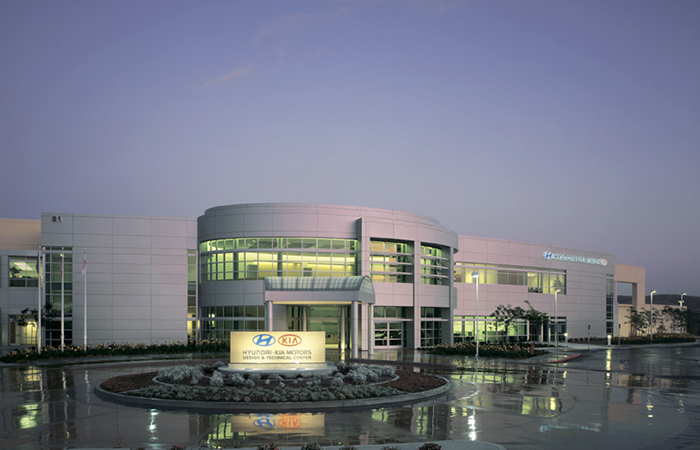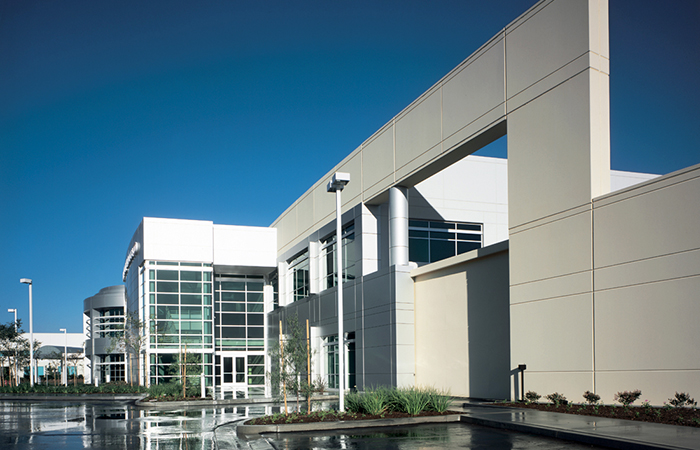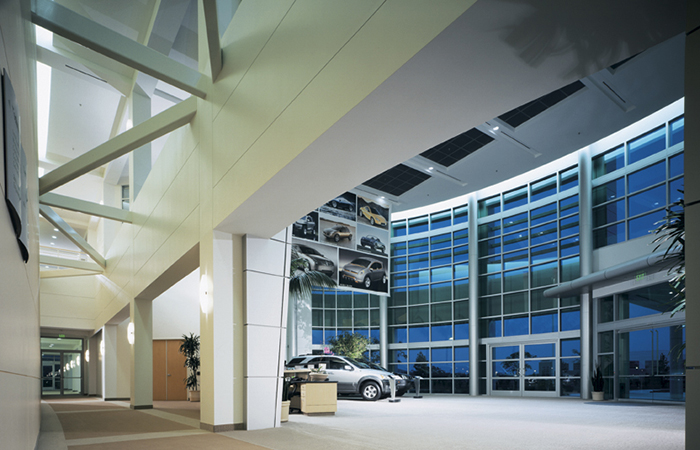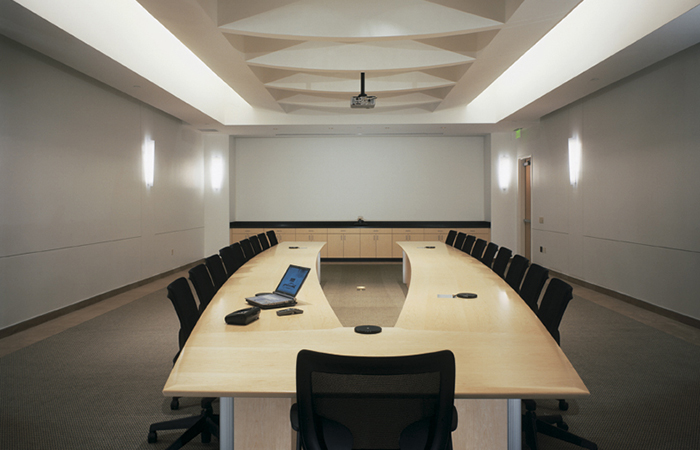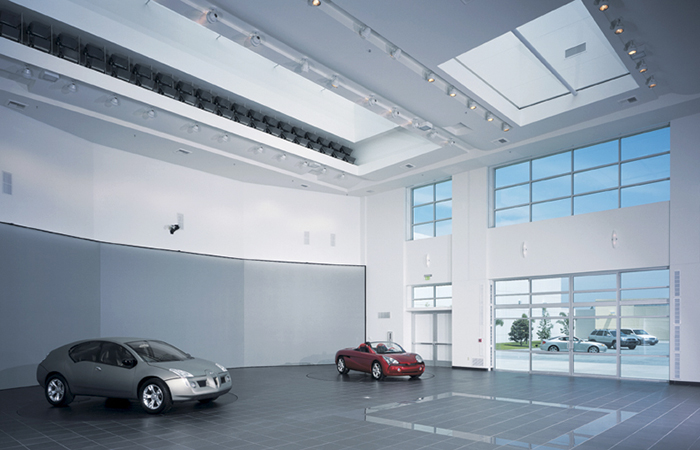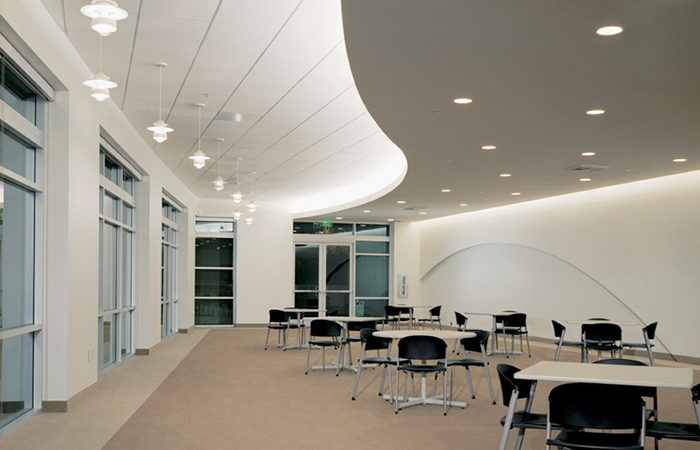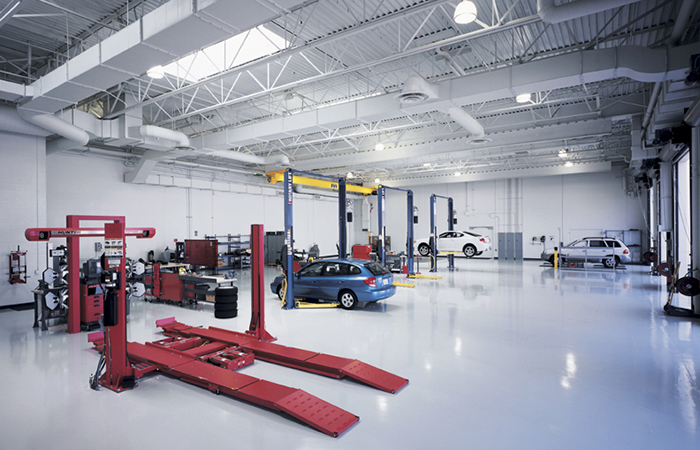Hyundai Kia Motors America, New Design and Technical Facility
Irvine, CA
SWA Architects was commissioned to design the Hyundai Kia Motors America, Design and Technical Center at the Irvine Spectrum Business Park. The new 90,000 sq. ft. facility houses space for designing new car prototypes and conducting performance testing and mechanical evaluation on these new models. This new center has parking capacity for 300 cars, full landscaping and site development, a 3,000 sq. ft. two-story Atrium Lobby, Design Studio, Tech Center, Modeling Center and Office Space.
Size: 90,000 sq. ft.
