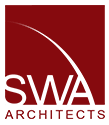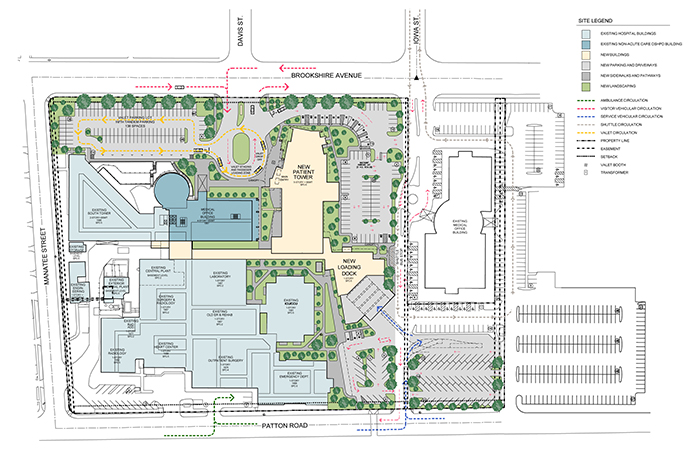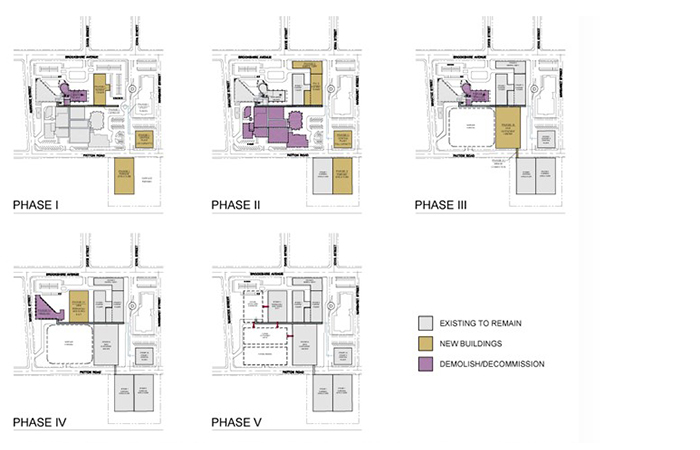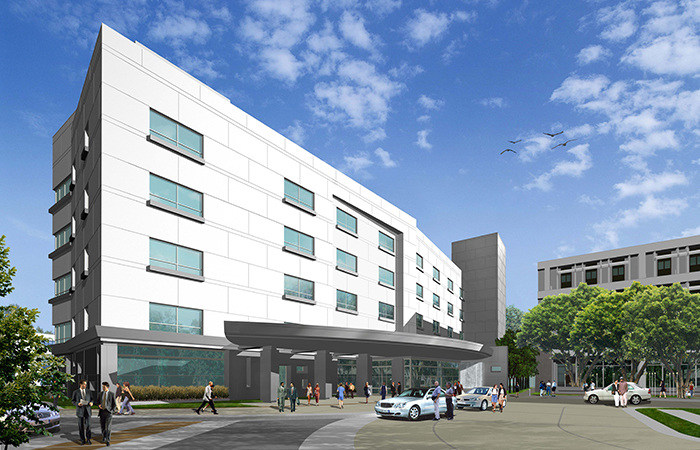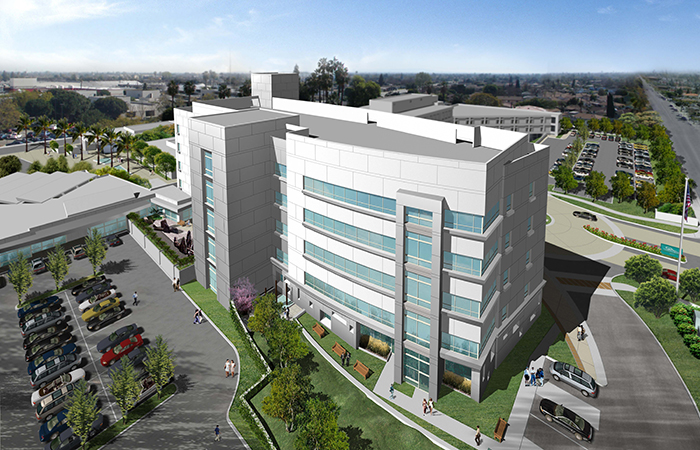Master Plan, Downey Regional Medical Center
Downey, CA
SWA Architects was selected to provide comprehensive campus master planning. In addition, Downey Regional Medical Center commissioned SWA to complete SB 1953 evaluation and SPC 2 and NPC 2 & 3 Seismic upgrades and complete construction documents meeting SB 1953 requirements.
Under the SB 1953 Compliance Report evaluation, two buildings on campus were categorized under SPC 1: the 5-story patient tower and the two-story Patient Registration and Conference Center. All other building structures on campus were an SPC 4 or 5 rating.
The design tasks include:
- Master planning of the complete campus upgrades and development
- New replacement patient tower expansion design
- Space program reassessment of the existing patient tower
- NPC 2 & 3 Upgrades
- Meeting with OSHPD to develop proper procedures for hospital decommissioning
- Design of new Patient Tower
