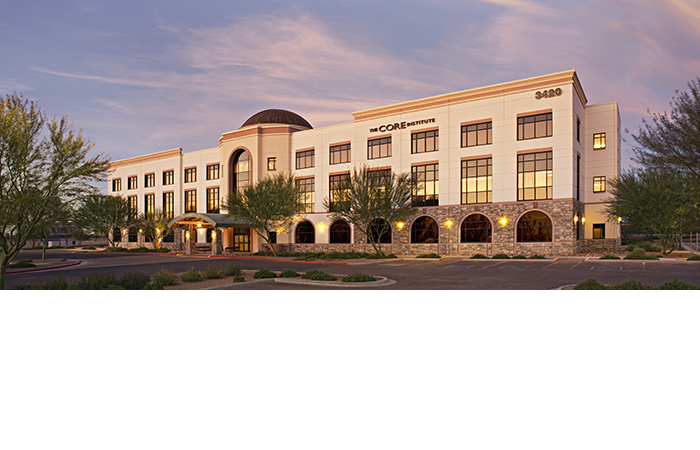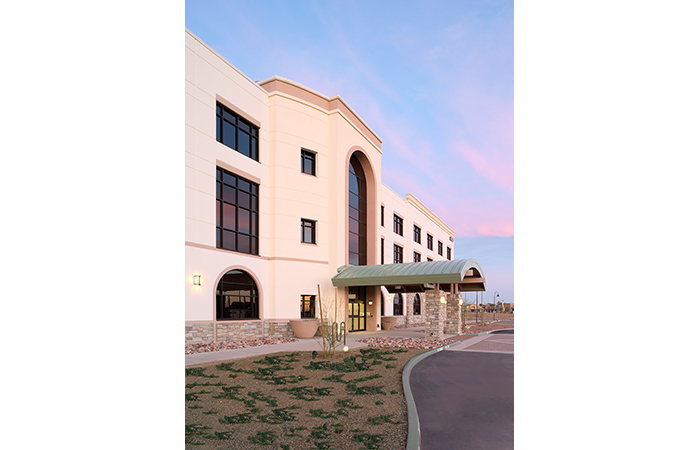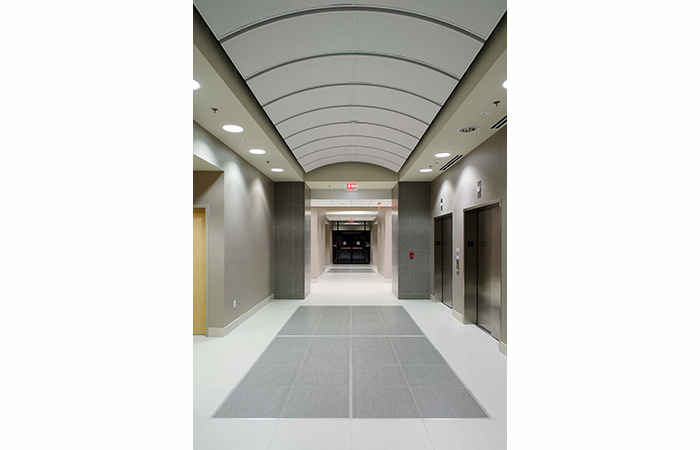Mercy Gilbert Medical Center, Medical Office Building
Gilbert, AZ
Situated at the eastern end of the Dignity Health’s Mercy Gilbert Medical Center, this three-story building is accessed from secondary entries off of the Hospital access road. A common road utilized for outpatient services, emergency room and medical office building provides a direct link to the entry boulevard drive used for outpatient services. A north-south orientation provides visibility from the arterial roadway and visibility to the Hospital and Emergency room entry.
In designing this new Medical Office Building, SWA incorporated many of the design elements present in the Hospital and existing buildings on campus. Exterior finishes, ground floor stone masonry treatments, and exterior color palette visually link the building to the campus. Site improvements and additional parking complement a range of services in the Medical Center.
Size: 68,000 sq. ft., 212-bed acute care hospital



