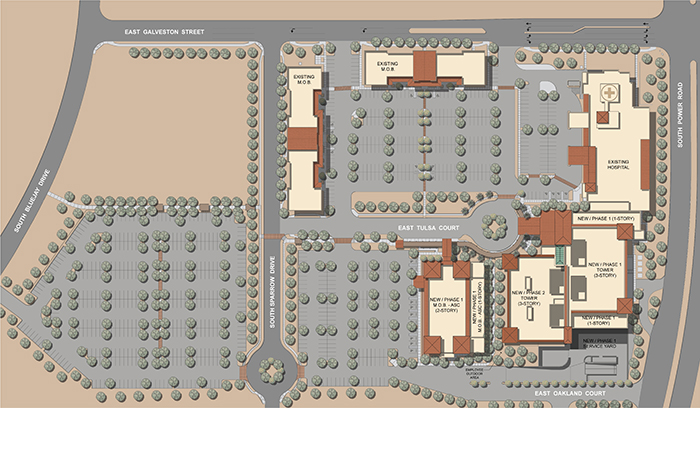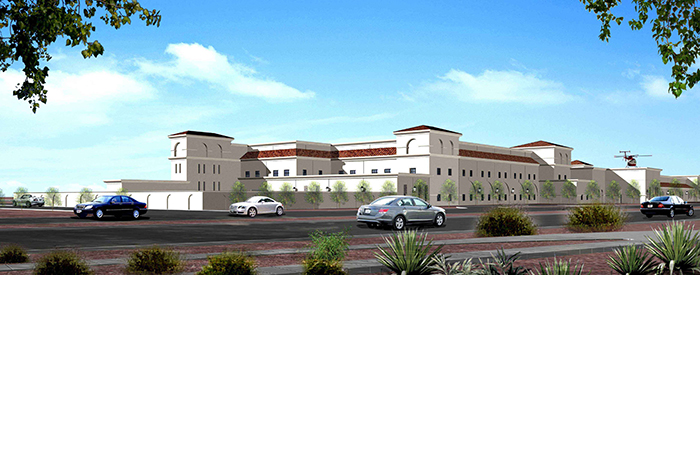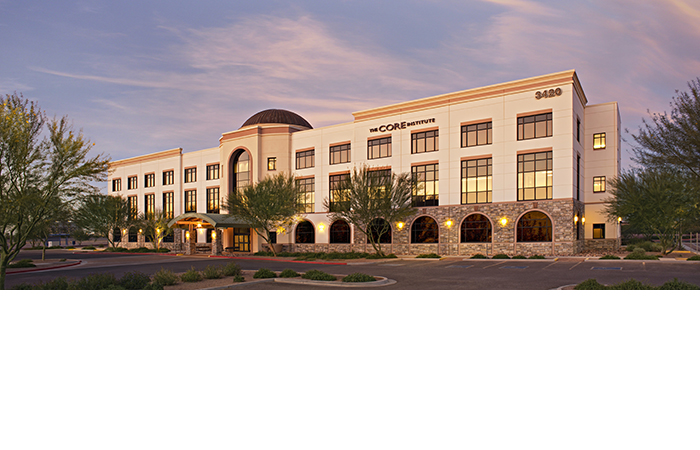Master Plan and Hospital Expansion, Gilbert Hospital
Gilbert, AZ
Located in a burgeoning community, Gilbert Hospital has a state of the art facility with an emphasis on providing patients with private, tranquil treatment rooms. Based on a client recommendation, SWA was selected to develop a Master Plan. SWA worked with hospital staff and administrators to develop a Master Plan for Gilbert that tied in the existing hospital to an adjacent 19 acre parcel. Circulation, special storm water provisions, and implementation have been carefully taken into account in the overall plan. The recommended design solution is a two phased implementation.
The first phase addresses immediate needs. A three story tower with a basement will abut the existing hospital, allowing for easy patient, staff and visitor circulation. A stand alone Ambulatory Surgery Center/MOB will enhance patient services feeding the main hospital complex. Code required parking on surface lots will meet increased parking needs.
As patient flow increases, Phase II will fall in place. A second tower will abut the Phase I patient tower with an additional 72 beds, using established circulation patterns in the existing hospital structure.
Size: 23.45 Acres




