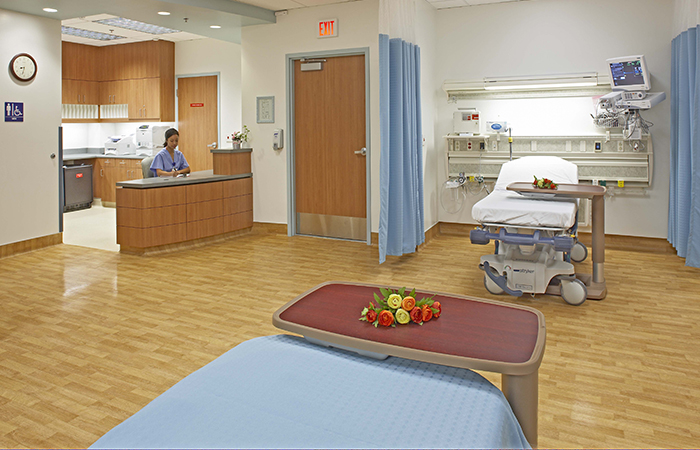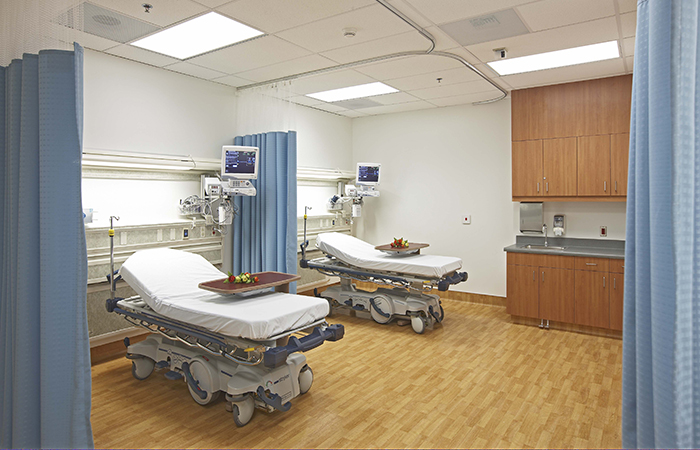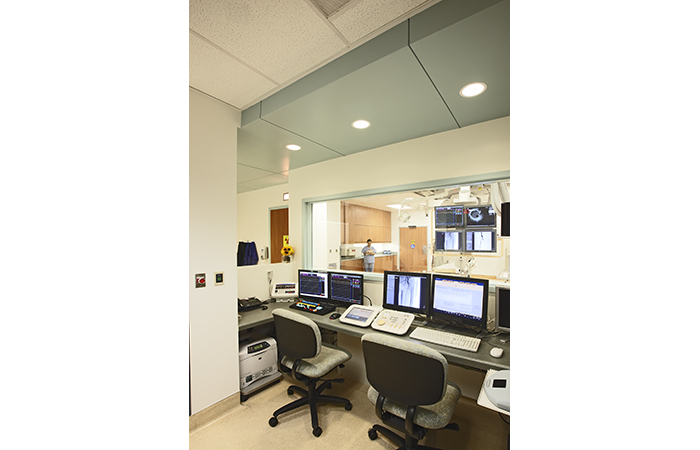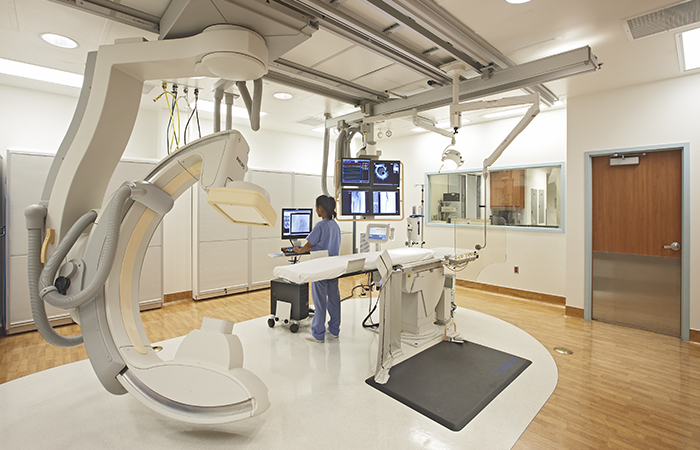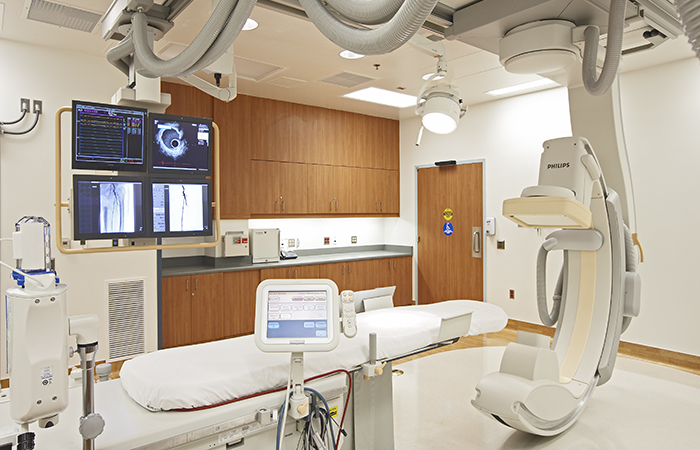Valley Presbyterian Hospital, Cath Lab
Van Nuys, CA
After conducting a preliminary design study for the Cath Lab Relocation, SWA Architects was awarded the project. In this scope of work, state of the art Phillips equipment and Hill-Rom Integris B Series Wall units were incorporated into the design layout of a new Cath Lab Suite. The completed Suite contains an office, Nurse Station, Prep Recovery Area, Storage Room, male and female Patient Toilets, Soiled and Clean Utility Rooms, Cath Lab, Control Room, Computer Room, Reading Room, Staff Lounge, and male and female Staff Lockers. A clean color palette, laminate wood flooring, and ceiling design elements, soften the new suite.

